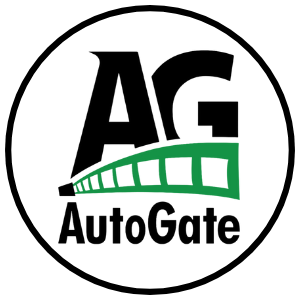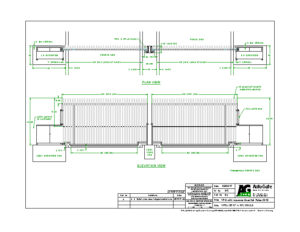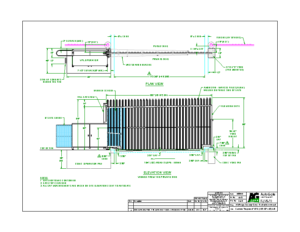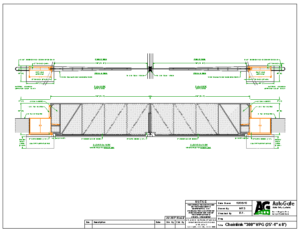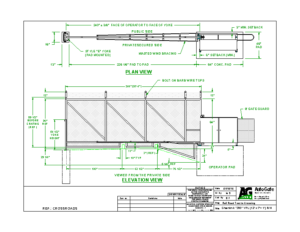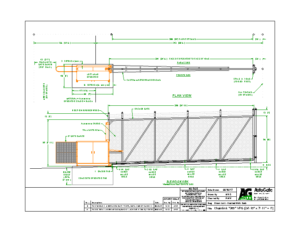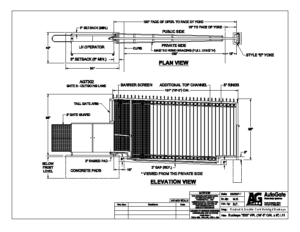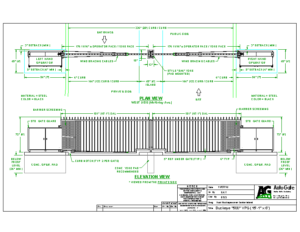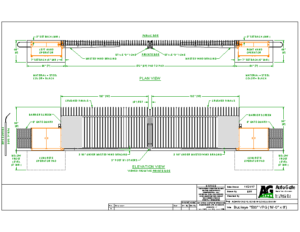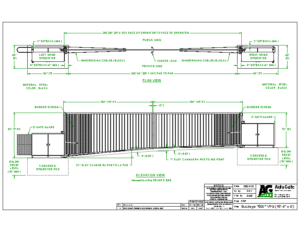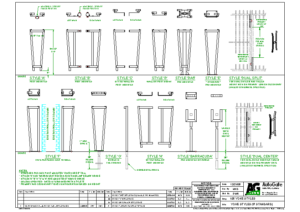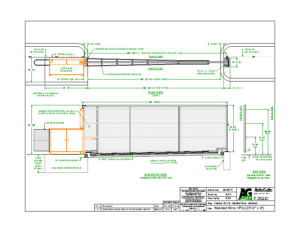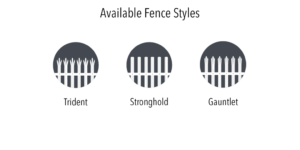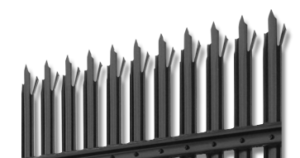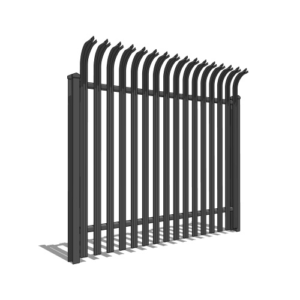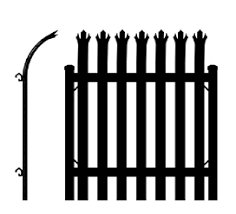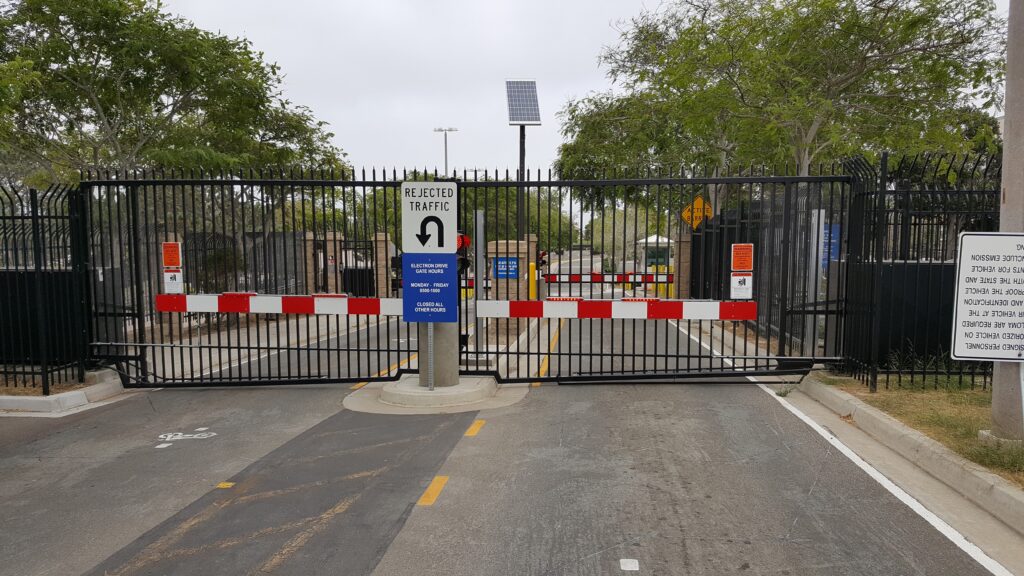
When it comes to custom vertical pivot gate site drawings, having a reliable CAD department can make all the difference in the success of your project. With and in-house CAD team, AutoGate has the ability to produce detailed drawings in various formats, such as .DWG, .PDF, or .JPG, and you can rest assured that your project will be executed with precision and accuracy.
Furthermore, it is crucial to ensure that all jobs require a signed off drawing before fabrication. This step is essential to guarantee that what you or your customer orders is precisely what you are building. By doing so, you can avoid costly mistakes and be positive that your project meets all the necessary specifications.
Don’t leave the success of your project to chance. Contact AutoGate to ensure that your custom vertical pivot gate site drawings are accurate, detailed, and precisely what you and your customers need.
